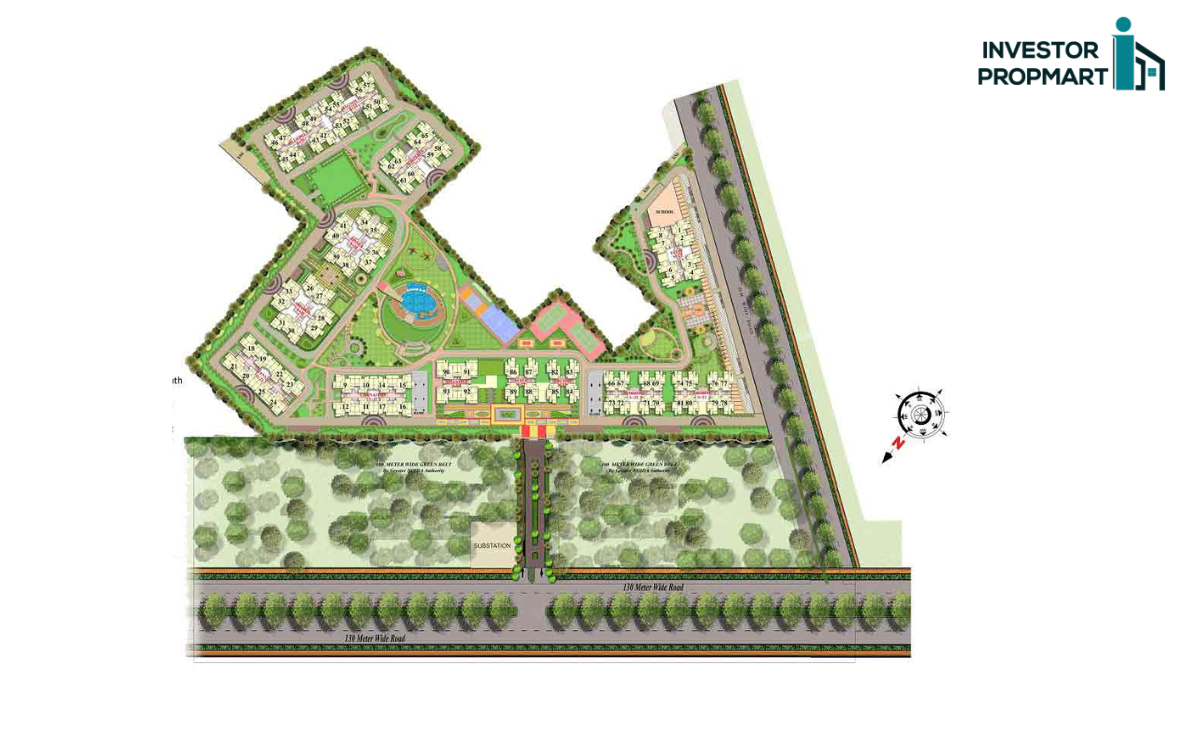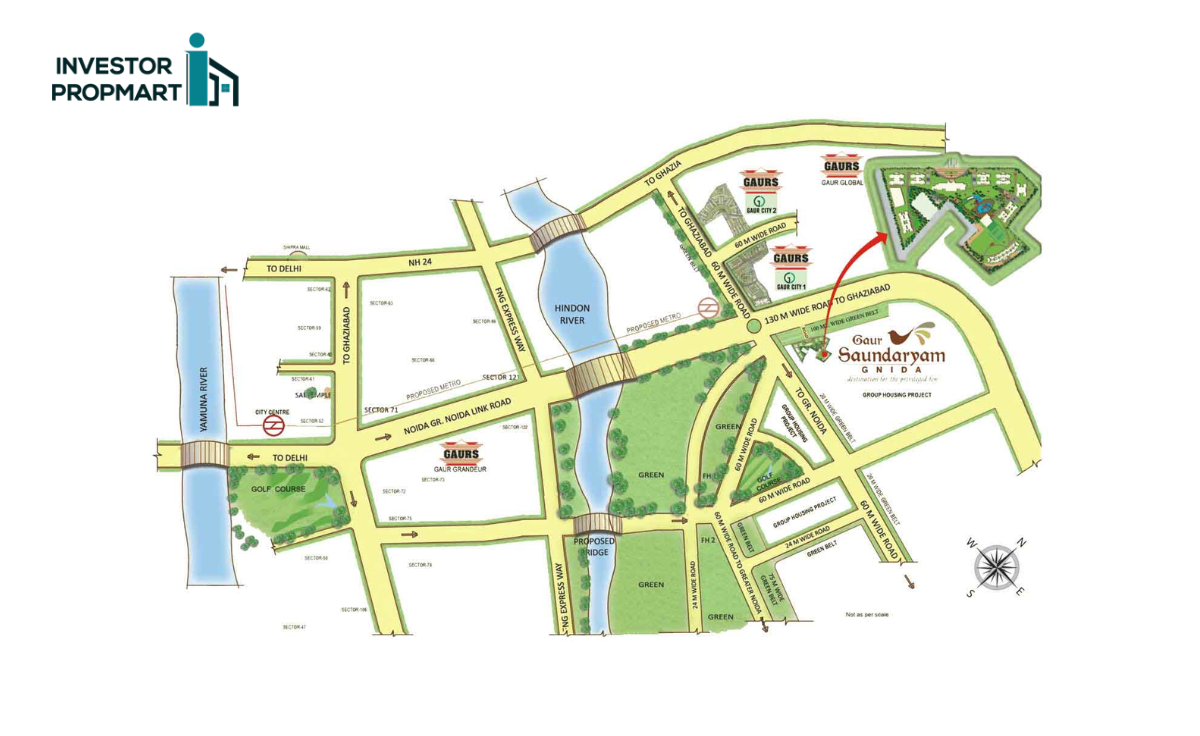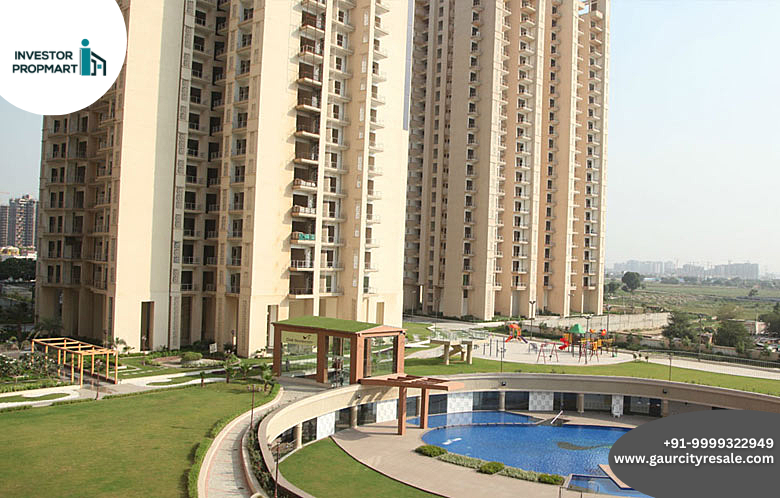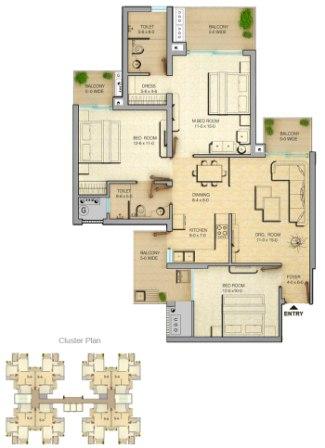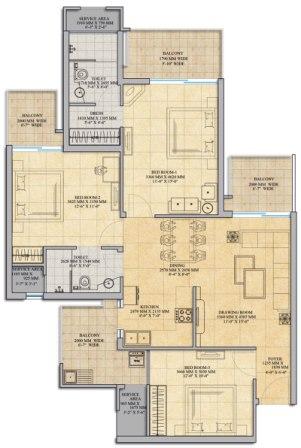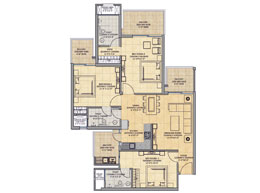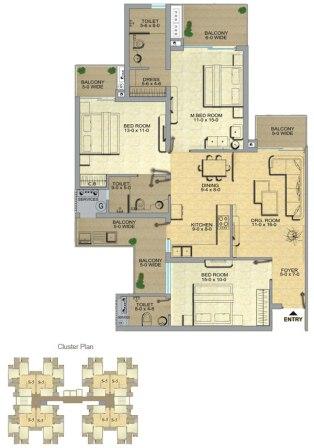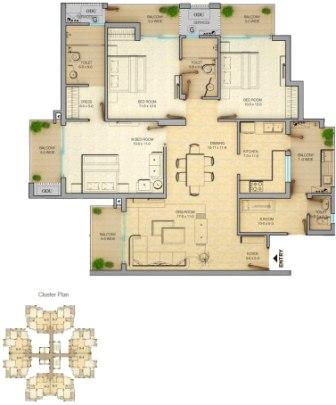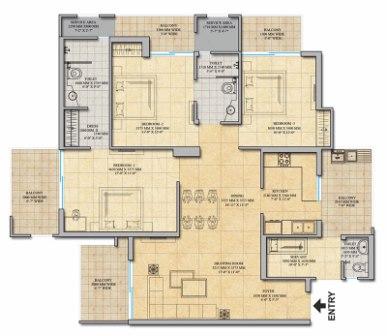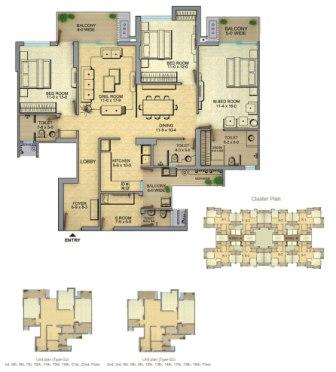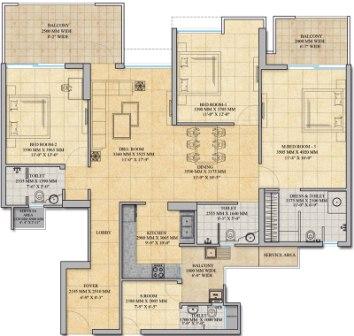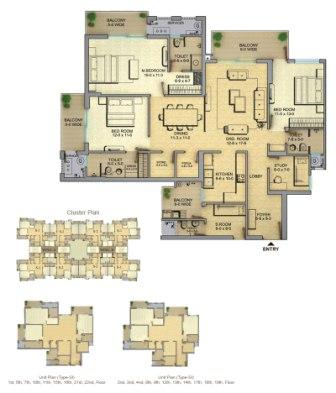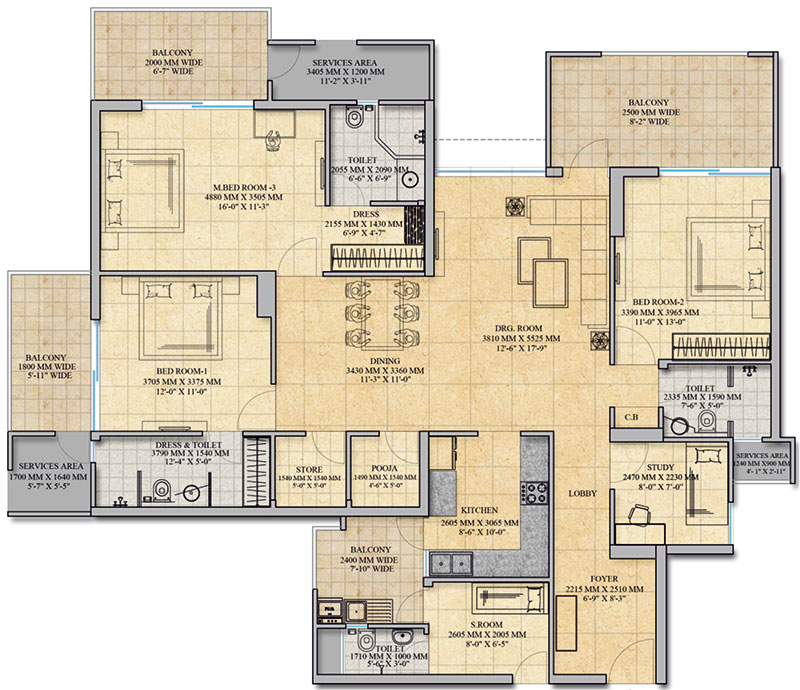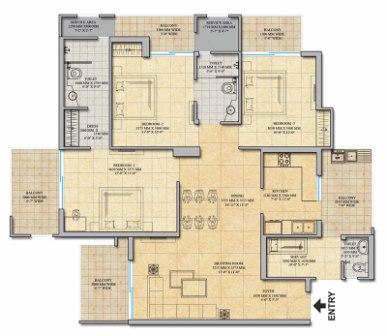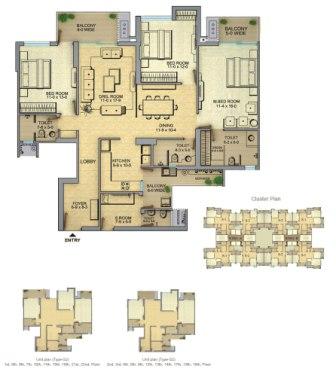Gaur Saundaryam
Gaur Saundaryam, Sector 4, Ghaziabad, Uttar Pradesh 201009, India
Gaur Saundaryam is a lovely property with 13 towers and all the benefits that come with it, such as easy access to all the main places in Greater Noida if you choose to buy your home in this project. This project's flats all have various specifications and sizes. Your guests will always remark on the wonderful interior design. This residential project has all of the basic and modern amenities such as a club house, cafeteria, food court, jogging and strolling track, outdoor tennis courts, private terrace garden, power back up, swimming pool, piped gas, aerobics room, Ro water system, library, rain water harvesting, service/goods, kids' play area, power back up, and many other places in the city.
The interiors of the Gaur Saundaryam flats are exquisitely decorated. Every property has ceramic tile flooring on the balcony, and vitrified tile flooring in the bedrooms, bathrooms, and kitchen. The kitchen is well-equipped with modern appliances and a separate RO unit.
Gaur Saundaryam is an amazing project to buy your dream home because it is extremely close to all the places in Greater Noida such as Wonder Play School, Gaur Saundaryam bus stop, Apollo hospital, Axis Bank pharmacy, Galaxy Sapphire Plaza, Axis Bank ATM, and many others.
The Gaur Saundaryam is conveniently located in Greater Noida West, providing easy access to the city's major attractions. This competitively priced Gaur Saundaryam project costs between Rs. 77.4 Lac and Rs. 2.02 Cr. This project has an area of 18 acres. The project includes a total of 2068 units that are constructed with the modern lifestyle in mind.
It is one of the finest properties available in the area and is a world-class residential project. All of the units are ready to go. The units available in this project are flats. The large and well-ventilated property units range in size from 3 BHK Flat (1550. 0 Sq. Ft.-2400. 0 Sq. Ft.) to 4 BHK Flat (1550. 0 Sq. Ft.-2400. 0 Sq. Ft.). (2590. 0 Sq. Ft.-2590. 0 Sq. Ft. ). The well-planned site has 13 towers, each with its own set of advantages. This much-anticipated project will go live on October 1, 2012. Gaur Saundaryam has received his certificate of start. The occupancy certificate for the project was not granted.
Looking at the floor plans is the best way to comprehend the layout of the rooms and other places in the house. On Magicbricks, you can view several Gaur Saundaryam layouts across unit sizes. The beautifully constructed 3 BHK Flat is available in appealing sizes such as 1550, 1595, 1650, 1700, 1740, 1850, 1930, 1990, 2005, 2075, 2365, and 2400 sq. ft. The attractively designed 4 BHK flat is available in appealing sizes such as 2590 sq.
