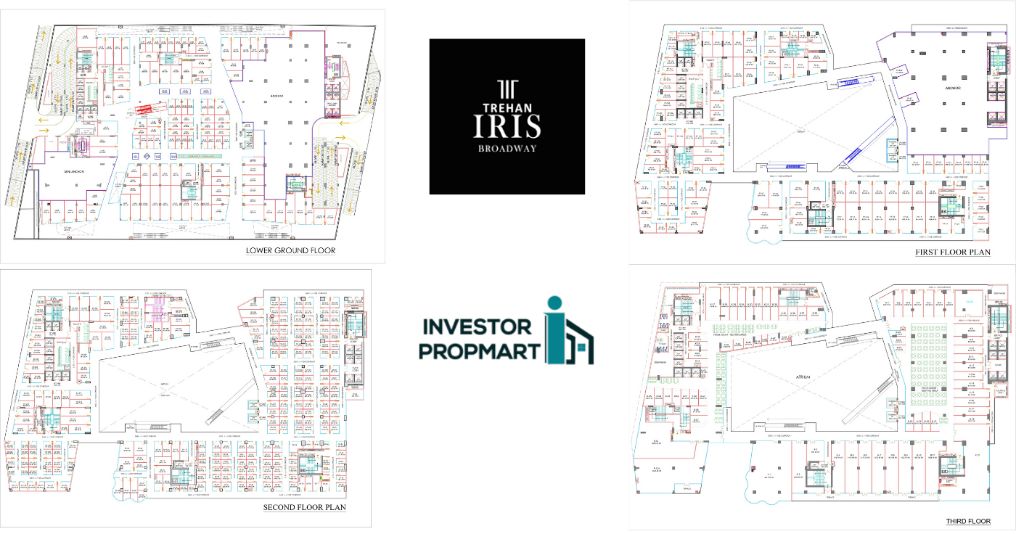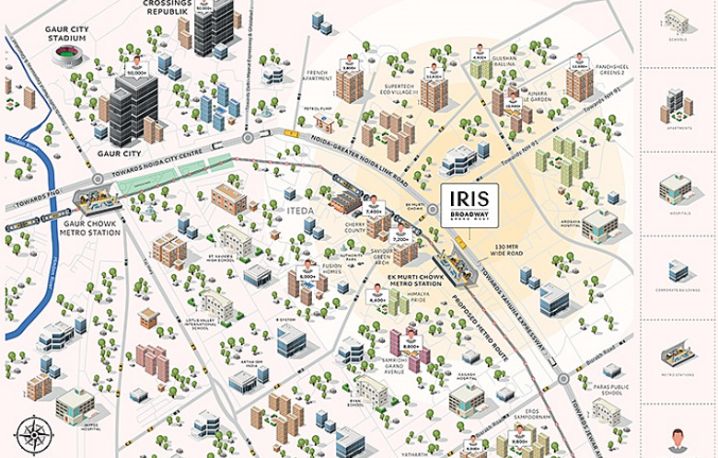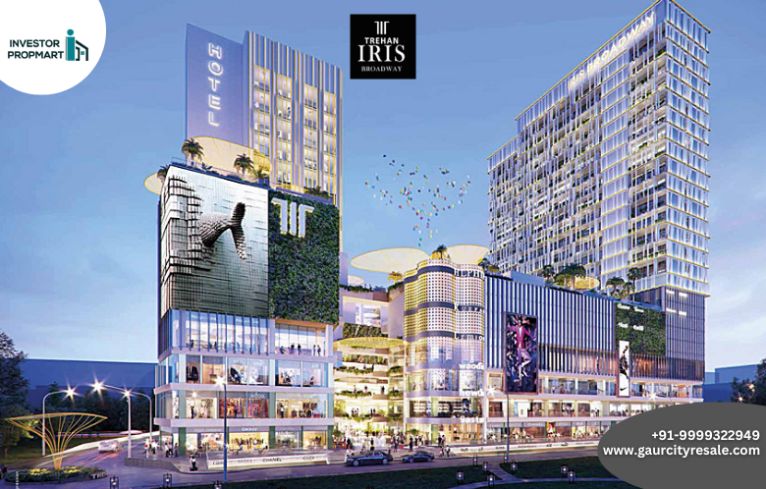Trehan Iris Broadway Master Plan

Trehan Iris Broadway Specifications
The project will have five major anchors, a 1000-seat multiplex, and a dedicated floor for the entertainment center.
A 6-meter walk to the proposed metro station
Height twice as tall 25000 square feet of first floor retail space
The central atrium is somewhat shaded.
Both the food court floor and the lower ground floor will be completely air-conditioned.
The express esclator
4 huge banquet halls with landscaped terraces and a 4-star hotel tower with a 20-story iconic office building.
The Golden Petal designed by Un common land, USA, adornes the large centrak atrium of the mall.
6 independent entry/exit and drop off points fir retail, hotel, banquets and offices.
Upcoming Metro Station in front of mall
Tripple height entertainment centre
Large landscaped terrace restaurants
Banquet Hall with capacity of 1500-2000 people.
Large conference rooms for all your meetings needs
Gym & Spa to stretch out the overworked muscles
6 Large anchors with road fron
Trehan Iris Broadway Location Map

Trehan Iris Broadway Floor Plan
Contact us
Do you have any questions? Please do not hesitate to contact us directly. Our team will come back to you within a matter of hours to help you.
-
Office Number 715, Tower T3 Golden I , Greater Noida West (201310)
-
+91-9999322949
-
mail@gaurcityresale.com




